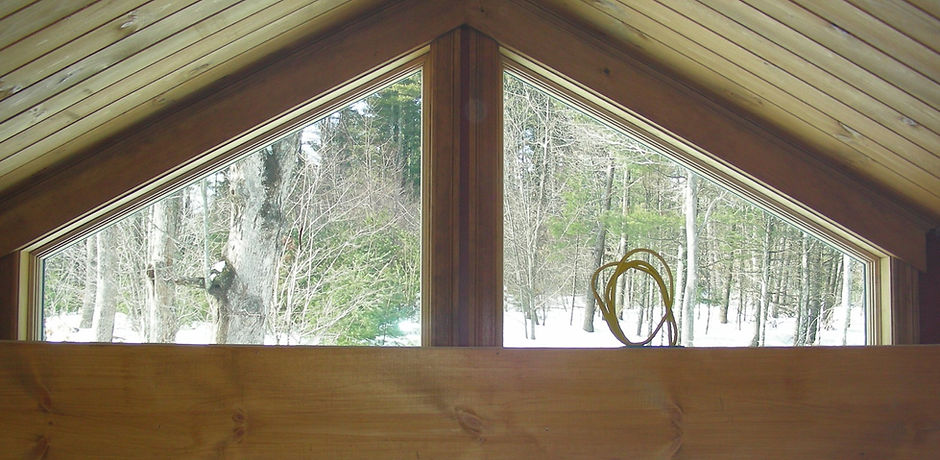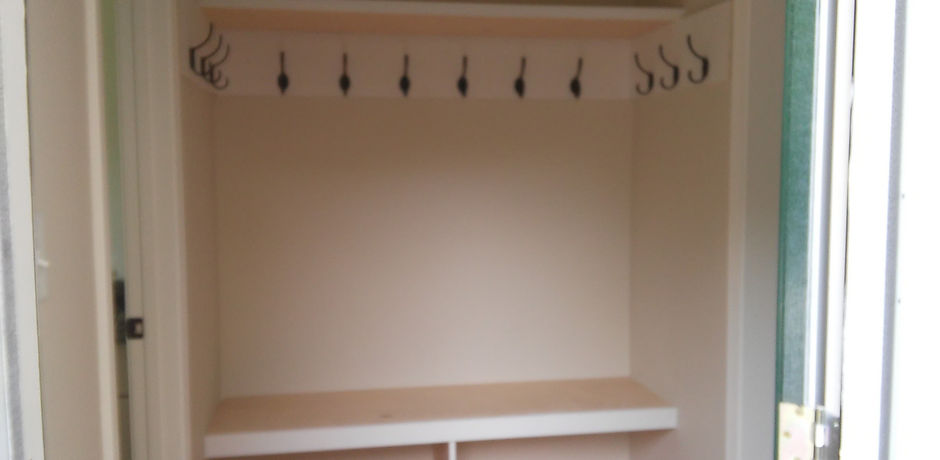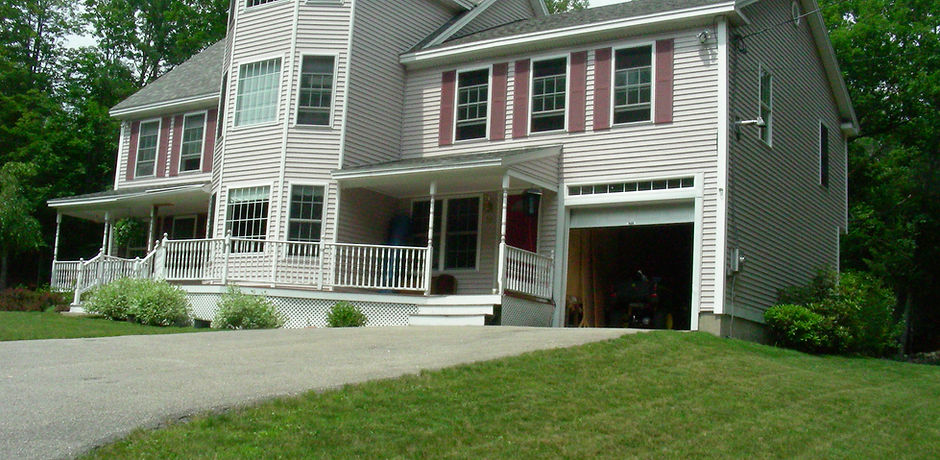Gallery of Our Work
Modular Home Water Damage Repair
Before & After Images showing a modular home in Fremont, NH that we were called in to repair after an extensive hot water tank leak had rotted out the floor in about 1/3 of the building. We had to gut everything right back to the floor joists as even the base of the walls and all of the subfloor was all completely rotted and moldy, and rebuild everything right up through.
Laconia Porches & 3 Season Room
This is a shining example of how our service has evolved to the high standard we currently hold ourselves to. It really highlighted our collective work ethic, and the adjustments we can make in order to accommodate a client. Nothing is too much for us to handle, or too small to push aside.
Basement Remodel
This Is an ongoing job with more pictures to follow of a full basement remodel. It involves taking a wide open basement and breaking it down into several rooms, custom built in pantry cabinets and coat lockers, tile floors, custom male stairway, and a custom designed and built wine room. The only work remaining is a custom built round corner cabinet with doors, and custom crown molding and baseboard.
Rochester, NH camp addition
The Muse's asked us to design and build an addition for their summer camp park model trailer. One of the challenges with this is that according to the camps regulations the trail must be able to be removed from the addition within 24 hours if needed. Once the design was agreed upon we set a start date of September 30th. This did not give us much time before the closing of the camp for the winter. The job included having to strip the decking, add plywood under the deck, insulate the deck, frame the addition, roof with metal roofing to match existing trailer roofing, side with log cabin siding to match existing trailer, install windows and doors, and insulate. The project took around five weeks to complete. The owner elected to do his own electrical, all the interior work, and stain the outside himself as a summer project for the following year.
Cain Addition
This is the home of Jeff Cain owner of Creative Marble & Tile. This was our first addition that we built, it is and 18 x 20 family room that we designed it on Autocad, we also did the footings, framing, roofing, windows, doors, interior trim and hardwood flooring. Jeff chose to to the insulating, electrical, sheetrock, painting, and siding himself. We also designed and built the surrounding decks which are included in a leter folder. Our actual working time on the project was about 1 month not including the decks. You will notice in the photos that there is a considerable difference in time from the start date to the finish date, this is because of the time that was taken by Jeff to do the parts that he wanted to do himself.
Cain Pool Deck
This was the second phase of the work preformed for Jeff. We had to design and build a deck that would incorporate both his pool and hotub. The initial layout was difficult we needed to have 13 footings to support the 750 sq. ft. deck. The footings all had to line up within relatively tight tolerances in order to catch the various beams that would support the extreme weight of the high end composite decking that was used. The deck nad small entry porch took 8 working days to complete. The days were spread out over several weeks due to other jobs that were a higher priority that had been sceduled prior to starting the decks.
Brookfield, NH Facelift
On this project in Brookfield , NH we had to remove the existing front porches and create a large front porch, car port, and new siding. It also included a standing seam metal roof over the porch. The photos do not show the completed project as the homeowner opted to do the railings himself. The siding on the rest of the house was to also be completed at a later date.
Large Deck in Meredith, NH
As you can see in the before photos the deck was in really poor shape. We designed a new deck, that was supported differently to allow for more storage space underneath. We then did the footings with the help of the homeowners because they like to be involved with their home projects whenever possible. We then built the deck and a small porch off of a back door access point. The project took us 4 working days, but due to heavy rains we had several days in between that we couldn't work on it.
Georgetown, MA - Restoration Work
This house was built in the 1700's and in need many repairs. The front address sign was old and rotting, there was no siding to the right of the front door causing the house sheathing to rot, the front door had been replaced with a door that was far too modern looking, and the triple swinging basement door going into the basement had severe rot issues, and two of the panels could no longer be opened. We removed the rotted sheathing and replaced that along with new siding, we installed a new front door that fit the style of the house better, we made a new address sign for over the front door, and we repalced the triple doors with new ones and made them so they all function.
Bradford, MA - Townhouse Full Interior Facelift
This customer had us go through their entire three story townhouse repairing/patching walls and trim, repainting the walls and trim, installing hardwood in the whole upper floor, installing and painting crown molding throughout the middle/main floor and replacing both carpeted sets of stairs with oak stairs. The project took almost 2 months to complete. Photos include before and after shots showing the transformation. The kitchen cabinets were custom made by Dave Rochette of David M. Rochette & Son Custom Woodworking, and all the tile work was done by Jeff Cain of Creative Marble & Tile.
Bulkhead Replacement

This customer complained that their bulkhead foundation had leaked since they bought the house back in the 50's and that the bulkhead doors had now rotted through. To fix this we removed the rotted doors and the top row of concrete blocks, dug down to the footings pointed all of the mortar joints then coated the whole foundation with a rubber membrane. Then we installed a new top row of concrete blocks and a new set of doors. Finally we sealed the inside of the foundation with a concrete sealer. As of now the customer reports that their is still no water coming n even when we have had flood conditions.



















